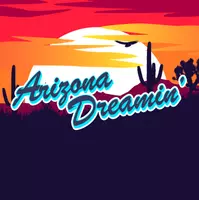4 Beds
3.5 Baths
4,390 SqFt
4 Beds
3.5 Baths
4,390 SqFt
OPEN HOUSE
Sat Apr 19, 10:00am - 2:00pm
Key Details
Property Type Single Family Home
Sub Type Single Family Residence
Listing Status Active
Purchase Type For Sale
Square Footage 4,390 sqft
Price per Sqft $296
Subdivision County Island, Paved Rd, No Hoa
MLS Listing ID 6852614
Bedrooms 4
HOA Y/N No
Originating Board Arizona Regional Multiple Listing Service (ARMLS)
Year Built 2025
Annual Tax Amount $214
Tax Year 2024
Lot Size 0.305 Acres
Acres 0.31
Property Sub-Type Single Family Residence
Property Description
The laundry room is upstairs with all the bedrooms along with an office with two built in desks. There is a guest bedroom with it's private bathroom and two additional bedrooms that share a teen room and a bath room on the south side. The front yard is completely landscaped with artificial turf and the back yard is ready to build a swimming pool and room for other amenities. These homes are one of a kind so come view them while they are available. Stacey Road will be paved by the Town of Gilbert by winter of 2025. There is No Hoa dues or restrictions.
Location
State AZ
County Maricopa
Community County Island, Paved Rd, No Hoa
Direction South On Higley Rd. to Stacey Rd. Head East on Stacey Rd. to 169th Place. Head South on 169th Place. Stacey Rd. will be paved by Town of Gilbert
Rooms
Other Rooms Great Room, Media Room
Master Bedroom Upstairs
Den/Bedroom Plus 5
Separate Den/Office Y
Interior
Interior Features Upstairs, Eat-in Kitchen, Breakfast Bar, 9+ Flat Ceilings, Soft Water Loop, Kitchen Island, Double Vanity, Full Bth Master Bdrm, Granite Counters
Heating Electric
Cooling Central Air, Ceiling Fan(s), Programmable Thmstat
Flooring Carpet, Tile
Fireplaces Type None
Fireplace No
Window Features Dual Pane,Vinyl Frame
SPA None
Laundry Wshr/Dry HookUp Only
Exterior
Parking Features Garage Door Opener, Extended Length Garage
Garage Spaces 3.0
Garage Description 3.0
Fence Block
Pool None
Amenities Available Not Managed
View Mountain(s)
Roof Type Composition,Metal
Private Pool No
Building
Lot Description Sprinklers In Front, Synthetic Grass Frnt, Auto Timer H2O Front
Story 2
Builder Name Outback Custom Homes
Sewer Septic Tank
Water City Water
New Construction No
Schools
Elementary Schools Riggs Elementary
Middle Schools Willie & Coy Payne Jr. High
High Schools Basha High School
School District Chandler Unified District #80
Others
HOA Fee Include No Fees
Senior Community No
Tax ID 304-87-061-K
Ownership Fee Simple
Acceptable Financing Cash, Conventional, VA Loan
Horse Property N
Listing Terms Cash, Conventional, VA Loan

Copyright 2025 Arizona Regional Multiple Listing Service, Inc. All rights reserved.
"My job is to find and attract mastery-based agents to the office, protect the culture, and make sure everyone is happy! "



